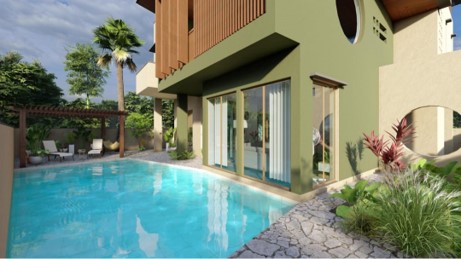The Villa Awas project was a unique challenge as it involved combining and extending two existing houses to create a luxurious residence for a family of 10. The main road facing the house was south-facing, which presented a challenge in terms of limiting the amount of openings.
To overcome this, balconies with fins were added to the design to provide unobstructed views while keeping the interior cool. The open-air concept of the architectural language promotes a sense of well-being, health, and emotional comfort.
In the renovation and extension project of this south-facing house, the architects took an innovative approach by utilizing diffused light to create a volumetric mass. Climate-responsive planning was key to creating a well-organized layout with multiple voids in the form of terraces and double-height spaces. The absence of openings on the west façade allowed for a large surface area for cladding with a locally-sourced and cost-effective material – Mangalore tiles. The tile pattern, crafted at 45-degree angles, provides a unique design feature that casts shadows on the surface based on the sun’s movement in the Indian context. The south-facing balcony strips serve as screening that keeps the interior spaces cool while standing out from the local fabric.
The primary living functions of the house are on the first floor, with living, kitchen, dining, and bedrooms each occupying a space. The living room, transformed into a double-height space with plain colors that contrast with colorful fabrics and rugs, brings traditional village art and craft into a contemporary space. The carefully proportioned openings provide ample ventilation and light while protecting the interior from the harsh sun. In the kitchen, we used a brown color palette with white shades to convey the theme.
Using simple methods, common local materials, and a palette of pop-out shades, we created warm and inviting architectural spaces. From every angle outside the house, there are different large openings that enhance the beauty of the mass and allow for natural light and airflow to create a comfortable environment.








