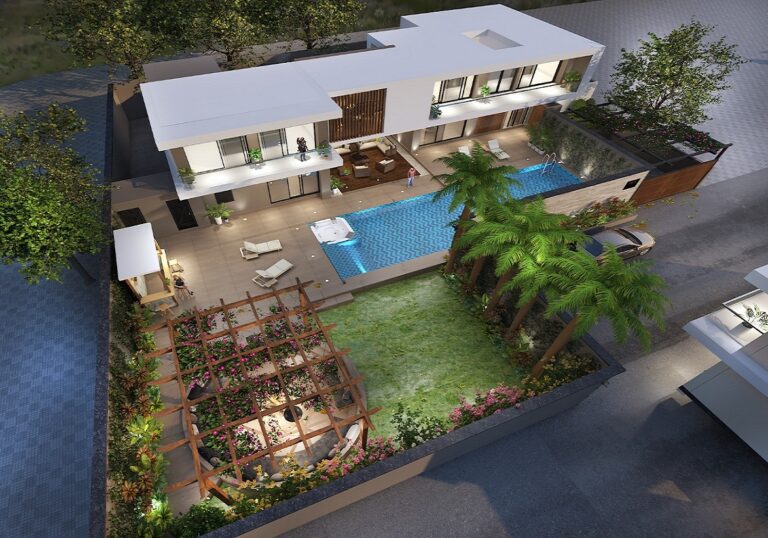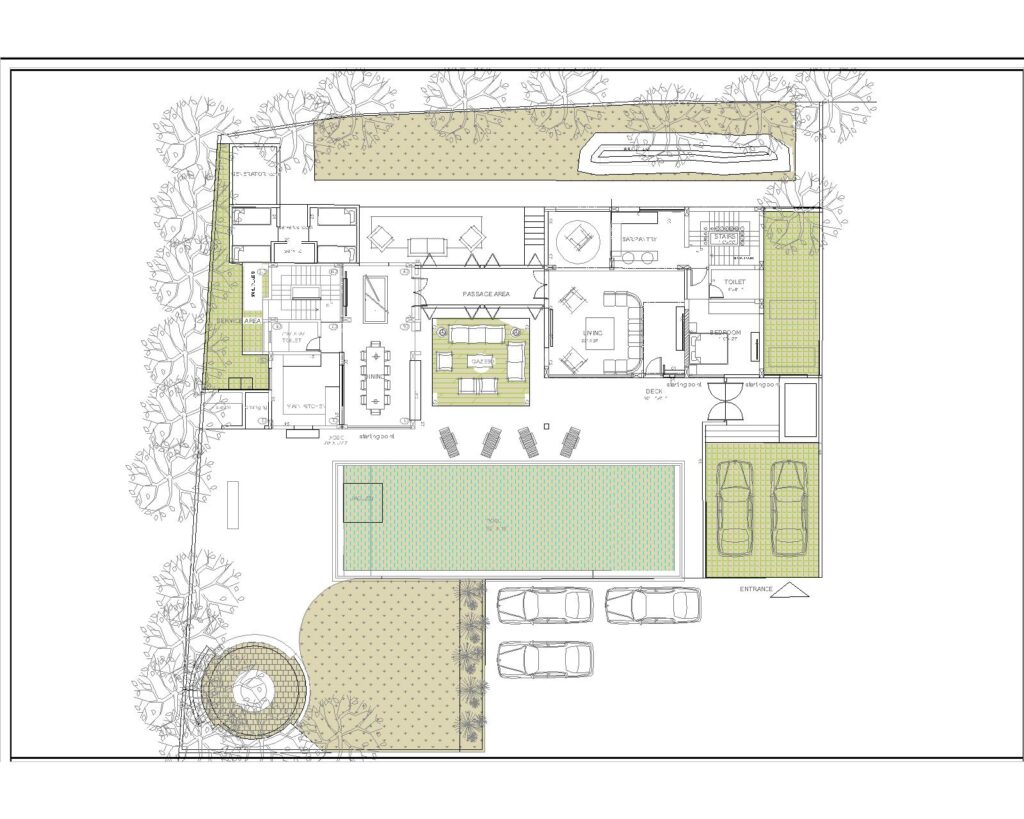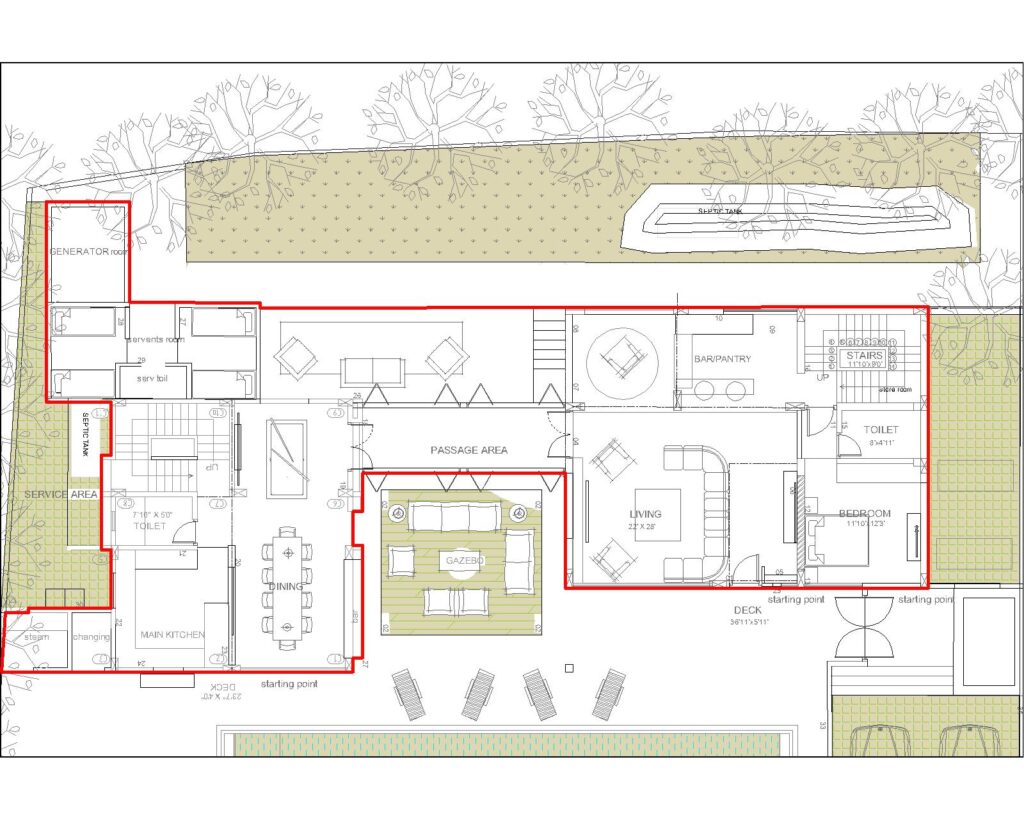Villa Rughani, a luxurious residence located in Kothimbe, Karjat – an area surrounded by stunning greenery and hills, home to residential bungalows. This architectural marvel features a connector/bridge on two levels above ground that fits seamlessly within the site and preserves the view of the existing house.
The living area in Villa Rughani is situated in the north-east and boasts large windows that provide a stunning view of the outdoor space and pool. The entrance of the house is adorned with a pergolla that floods the space with natural light. Constructed using concrete, the house features aluminium windows and doors and boasts beautiful oak wood furniture and interiors.
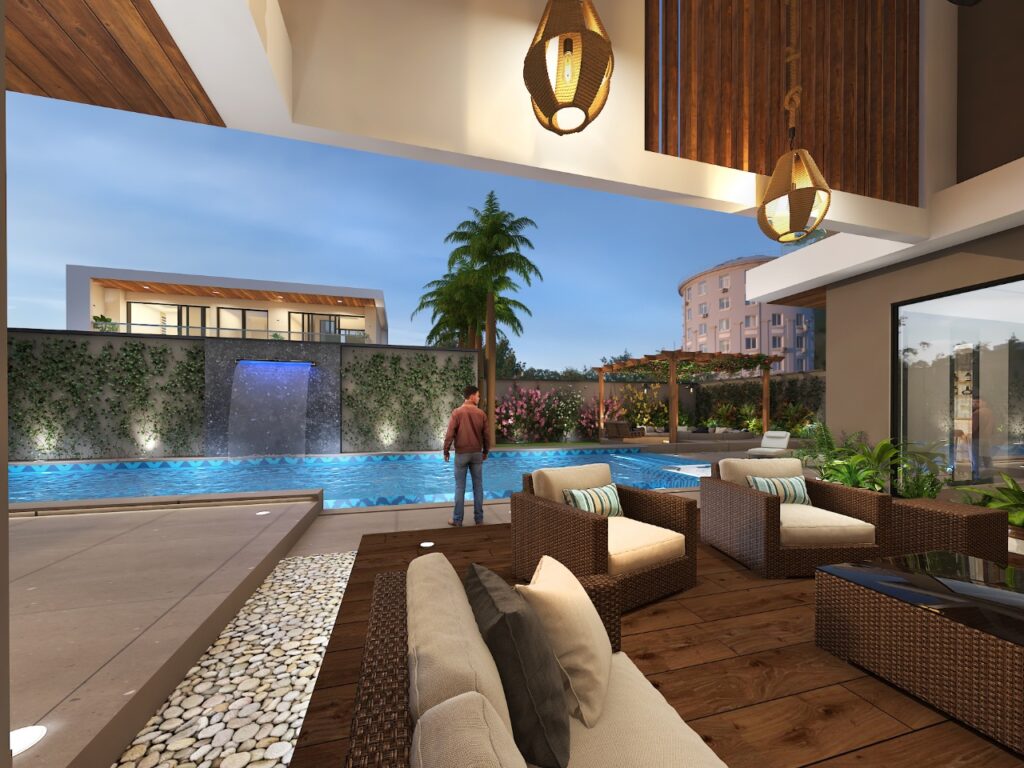
The central volume of Villa Rughani houses the living and dining rooms and is highlighted by striking fins. The staircase, located in the corners, helps to define the space. The pool is designed to meet both Vastu principles and to provide a scenic view from the living and dining areas. This house has been designed to offer the ultimate in luxury and comfort, perfect for welcoming guests. Large windows provide ample natural light and a view into the surrounding vegetation, reducing the need for artificial lighting. The clean lines and well-defined volumes of Villa Rughani create a harmonious dialogue with the surroundings.
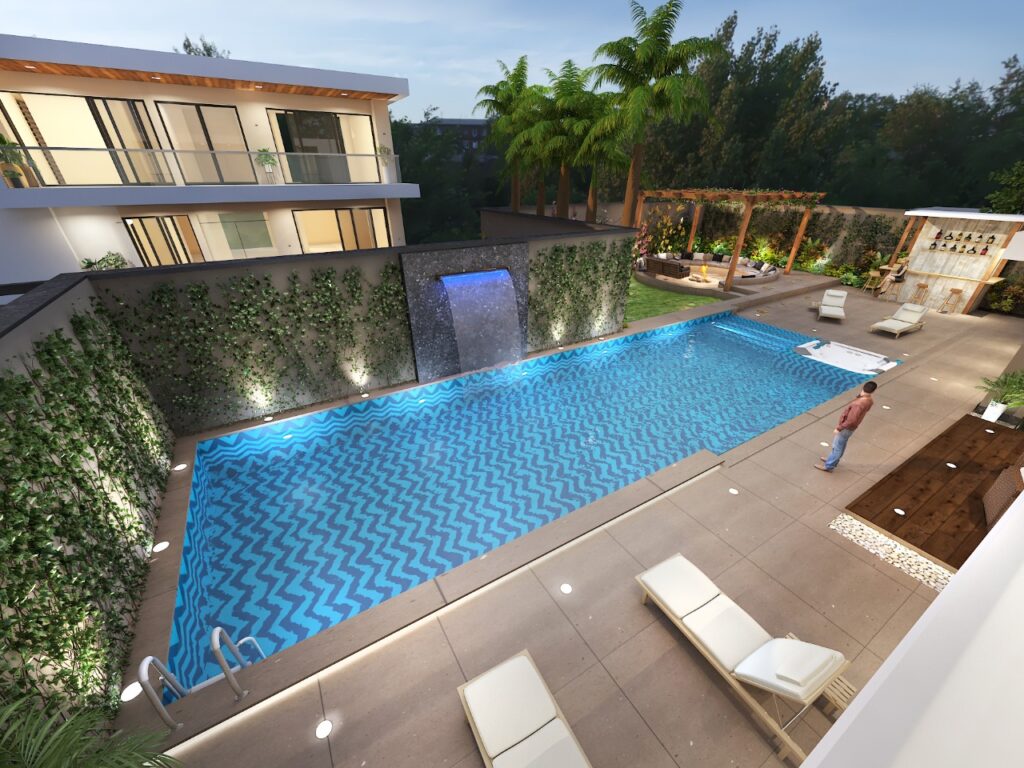
At Villa Rughani, the ground level is designed as a social and meeting space, where all functions are fully integrated. The house’s longitudinal shape facing the landscape allows for a wide, unobstructed view and provides a place where the landscape and inhabitants can interact. This stunning property is thoughtfully designed to serve as a place for family gatherings and is the epitome of indoor-outdoor living.


