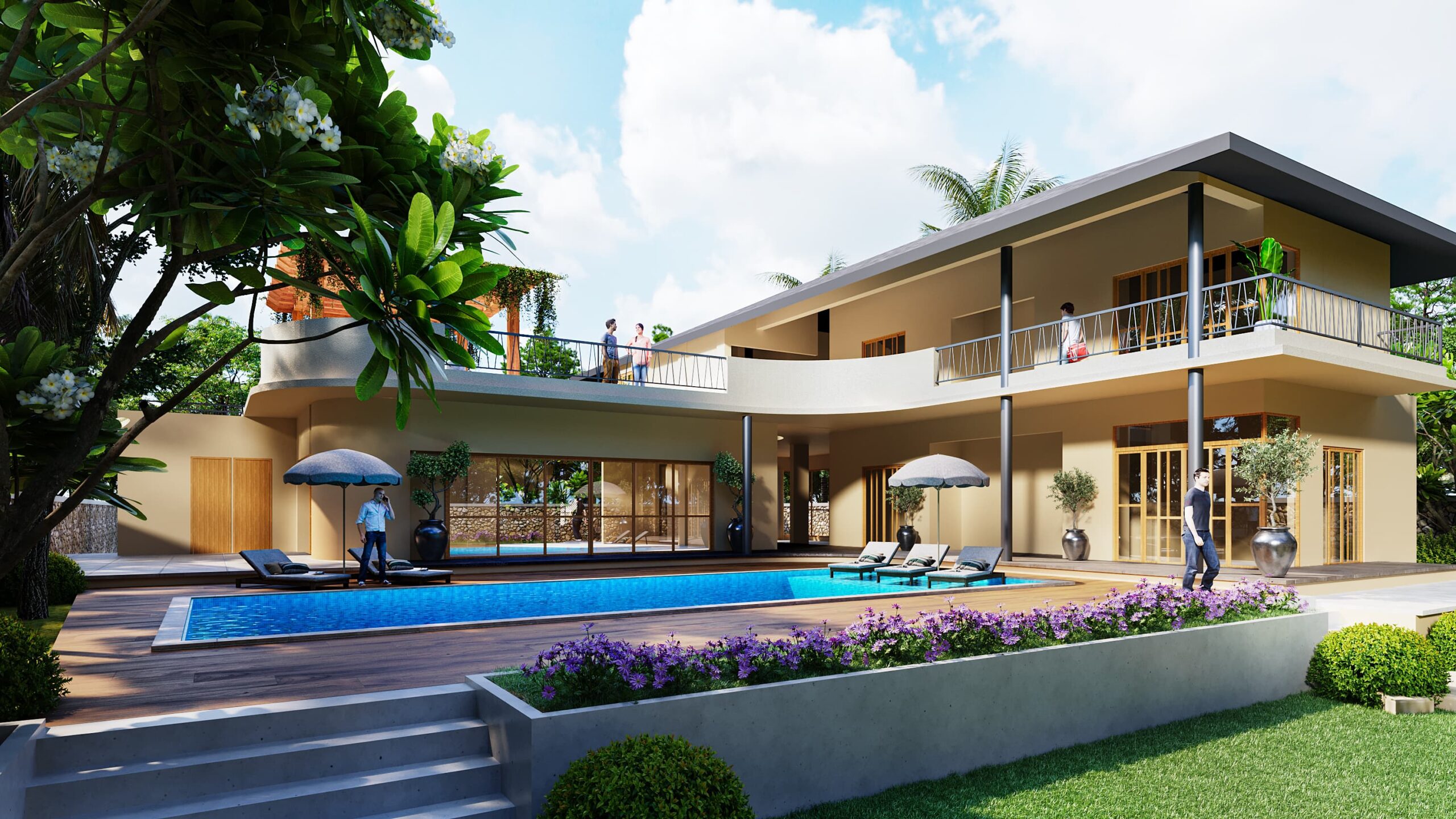Luxurious Living Redefined: Casa Frangipani, Alibaug
Embark on an enchanting odyssey of opulence and tranquility with Casa Frangipani, an exceptional villa nestled in the serene Dhokawade region of Alibaug. Enveloped by lush landscapes, this architectural marvel seamlessly fuses traditional and contemporary design elements. The strategic placement of walls and windows beckons in abundant natural light and invigorating breezes, orchestrating a symphony of harmony in your living space. The central courtyard, a quintessential feature of Indian design, elevates the ambiance while intelligently regulating indoor temperatures.
Nature's Embrace: Tropical Opulence
Architectural Symphony: Rural Euphoria
Beyond the Blueprint: Unveiling Exclusive Features
Villa Specifications: Revel in the spacious expanse of six bedrooms, complemented by a dedicated servant quarter, driver’s room, games room, and a meticulously designed kitchen.
Pool Delight: Immerse yourself in the joy of a 40×20 feet pool, accessible from two bedrooms and the living room.
Abundant Water: A dependable borewell system ensures a perennial supply of water, even during the driest seasons.
Contemporary Interior: Witness the evolution of contemporary aesthetics as the interior design unfolds, already in progress.
Scenic Views: Bask in the splendor of breathtaking mountain vistas, adding a touch of natural beauty to your everyday life.
Quality Construction: Experience unwavering structural integrity with premium materials like Tata Steel and Ultratech cement.
Elegant Windows: Admire the sophistication of meticulously crafted teakwood and glass windows that enhance the villa’s allure.
Feel liberated to connect with us for additional details or specific inquiries. Your dream villa is not just a vision; it’s a tangible reality awaiting your presence.
Plot Size: 20.5 Guntha
Built-up Area: 8000 Sq. feet +
Location: Discover the Neighborhood
Expected Price: On Request













