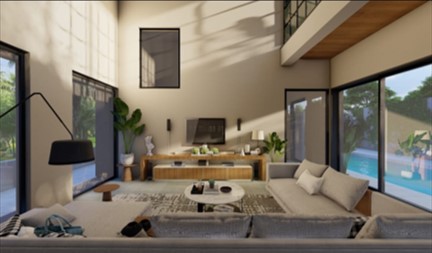
Villa Vayu is a luxurious 4-bedroom house with a spacious living room and a long pool, located in Alibaug and surrounded by hills on the west and a temple on the east. The linear design of the house is inspired by the site’s layout and adopts a contemporary minimalist approach. The house acts as a bridge between existing structures and nature and promotes sustainable living through smart planning and space utilization.
Villa Vayu was designed with a climate-responsive approach in mind, taking the site surroundings into consideration. The aim was to bring the natural outdoor landscape inside the built envelope, creating spaces that promote well-being, health, and emotional comfort. The open-air concept of the house incorporates inward-looking spaces, courtyards, and visual connections, allowing for new possibilities of living together in nature. Passive cooling techniques were employed to reduce the prolonged use of air conditioning systems.
The use of natural lighting is a significant aspect of Villa Vayu’s design, with extensive north lights and skylights to provide softer light in the bedrooms while also protecting the building from the harsh south sun. The house incorporates inward-looking spaces, courtyards, and visual connections, promoting well-being, health, and emotional comfort. The courts within the house serve as a heat release method and provide depth to the house. The living area boasts a double height, placed between the two bedroom masses, creating a unique sense of space.
The humble abode is designed to meet both climatic and aesthetic needs, with square graphics creating surprising patterns that align with the sun’s rotation throughout the day. These projections continue to flow on the west wall, allowing cool air to circulate through the porous material. Overall, the design seamlessly blends function and beauty for a truly inviting living space.





